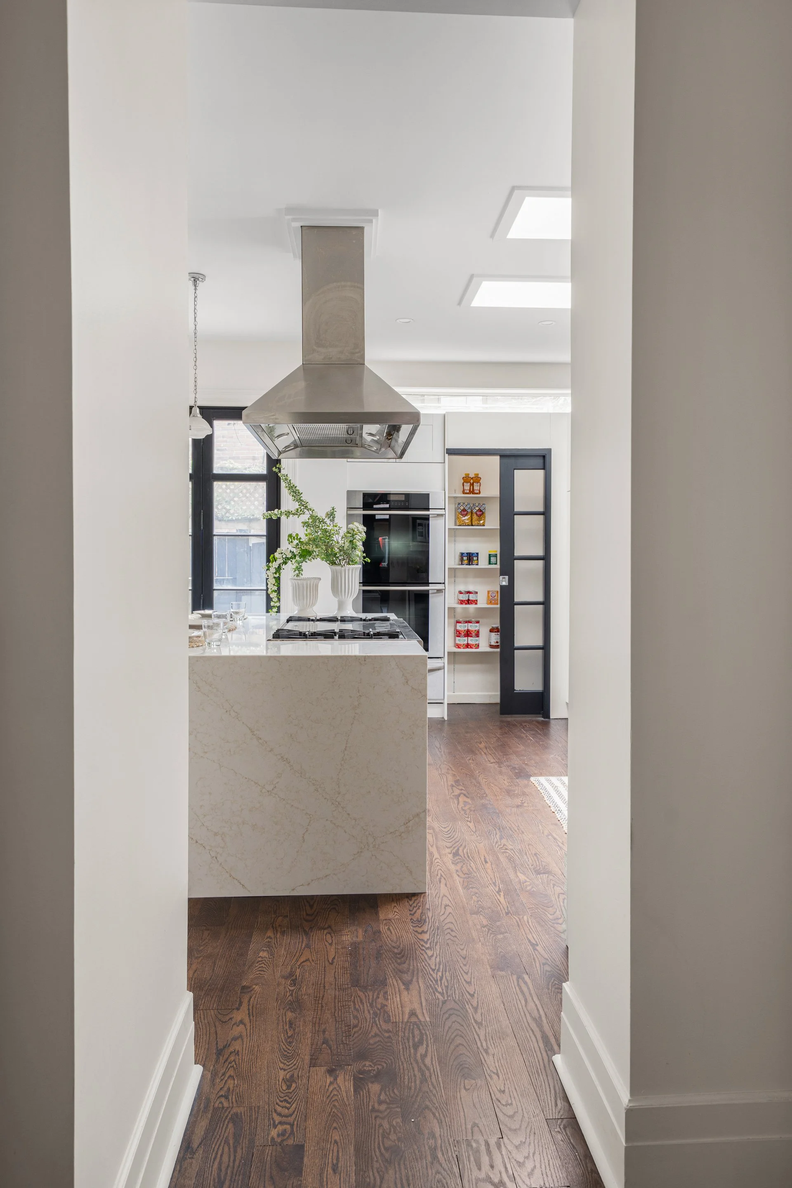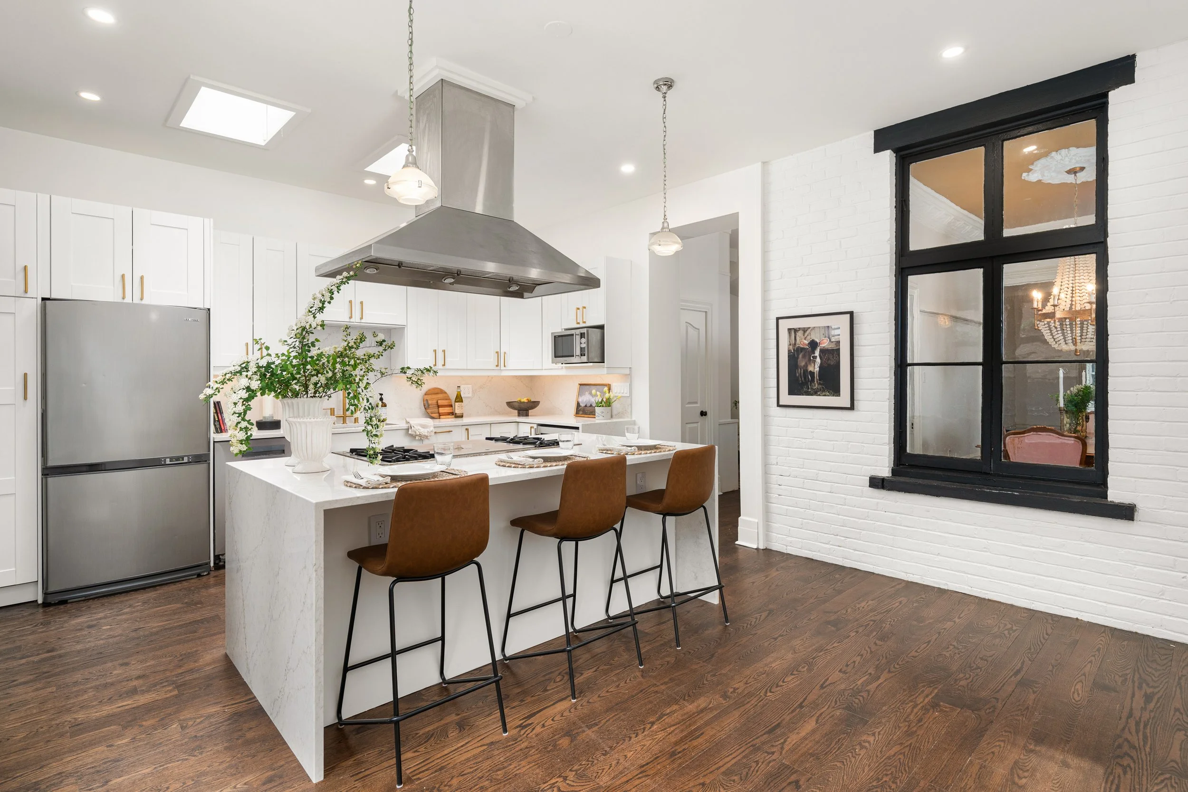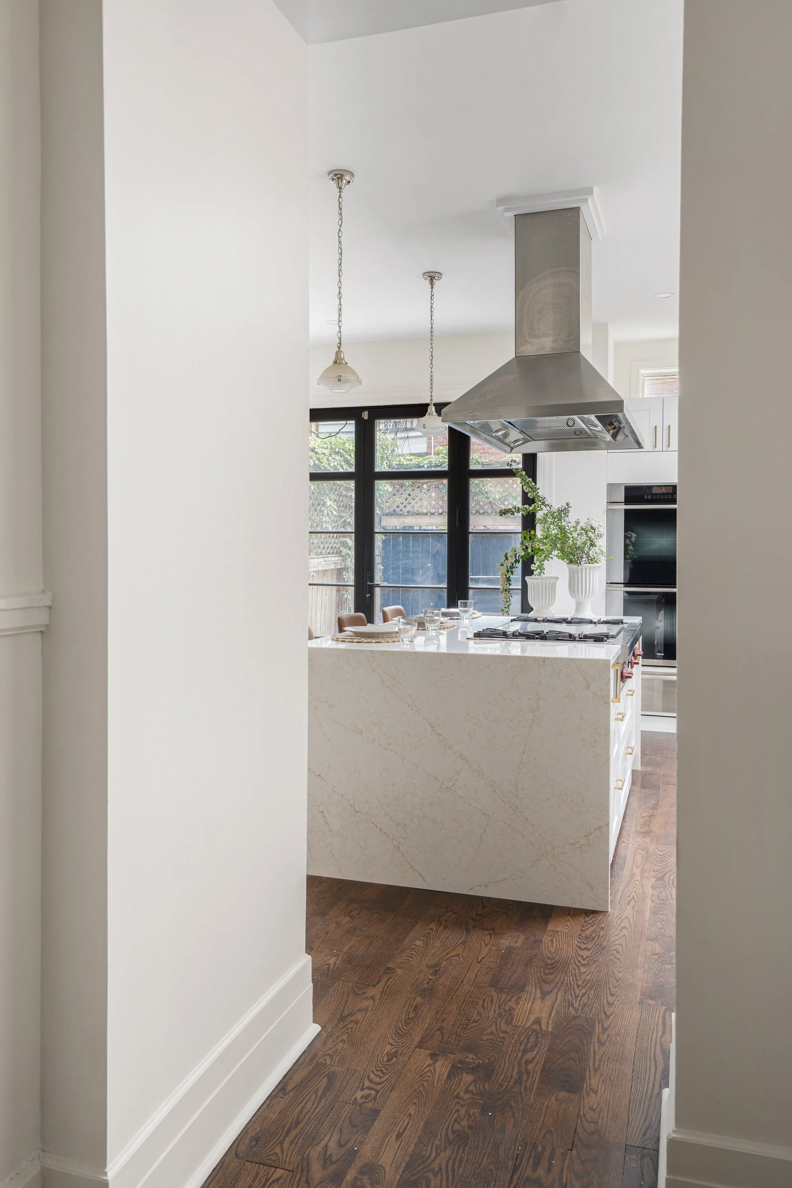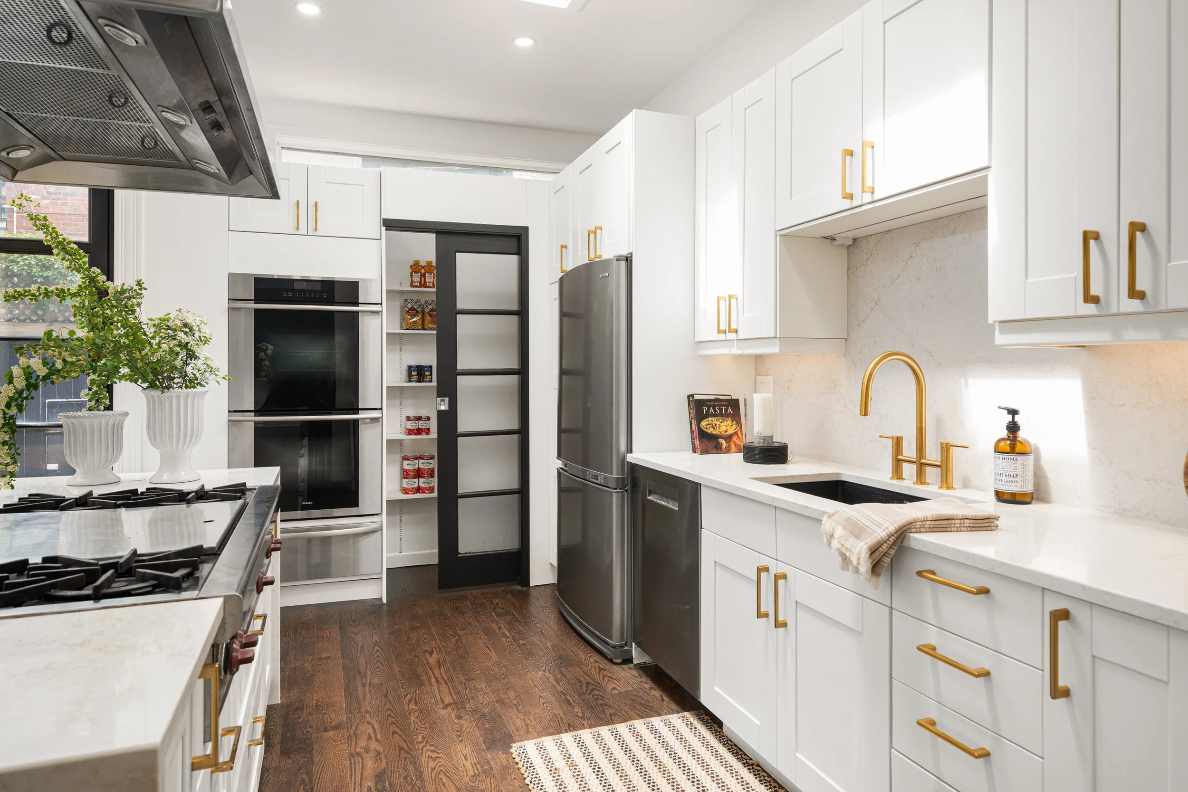
















Plateau Historical Home Project
Floor-to-ceiling steel doors connect the kitchen to the courtyard, while wide-plank oak flooring runs throughout. White full-height cabinetry pairs with a waterfall marble island, brass pulls, and a touch-screen–ready appliance garage. Original mouldings and warm pendant lighting complete the space.
